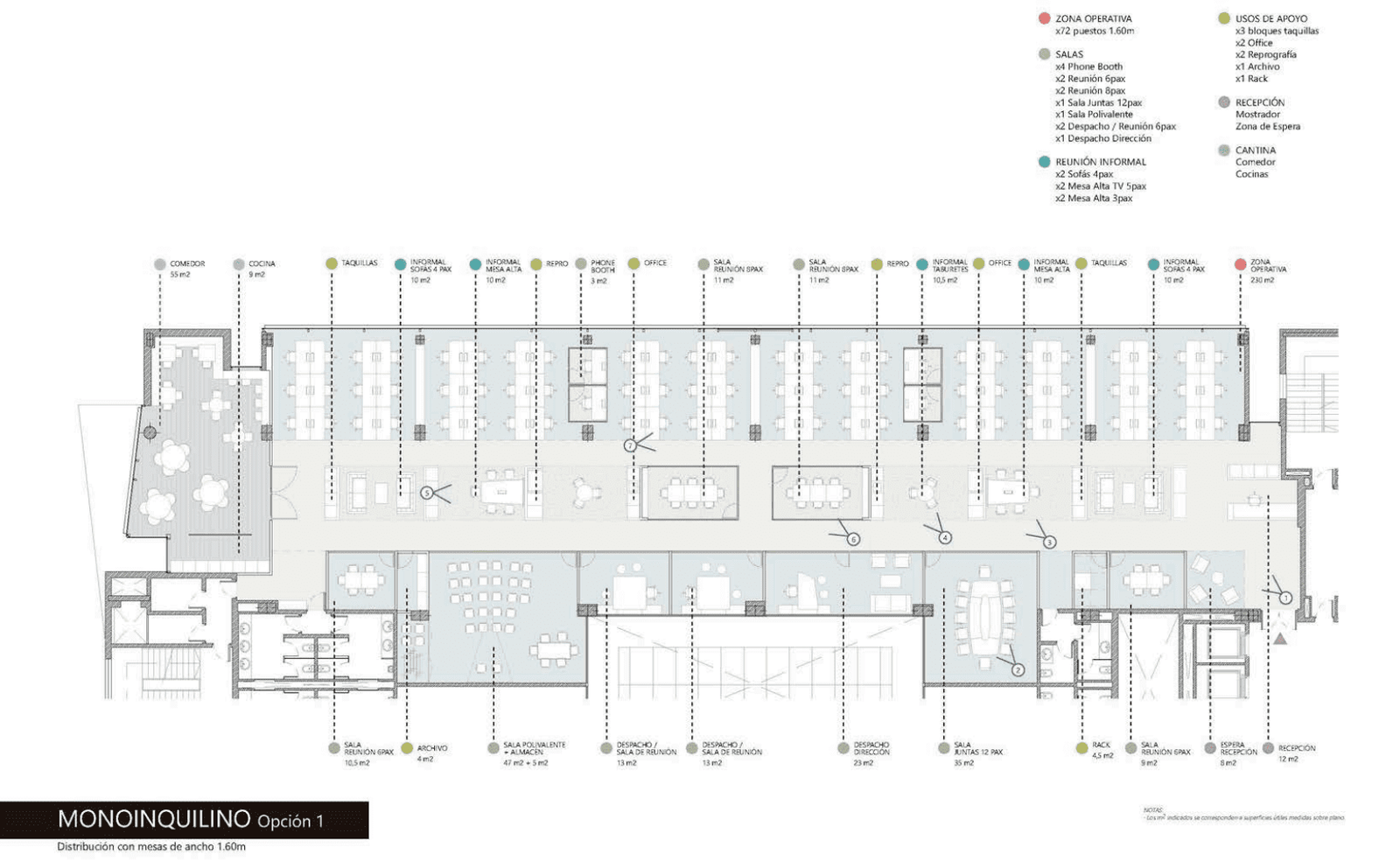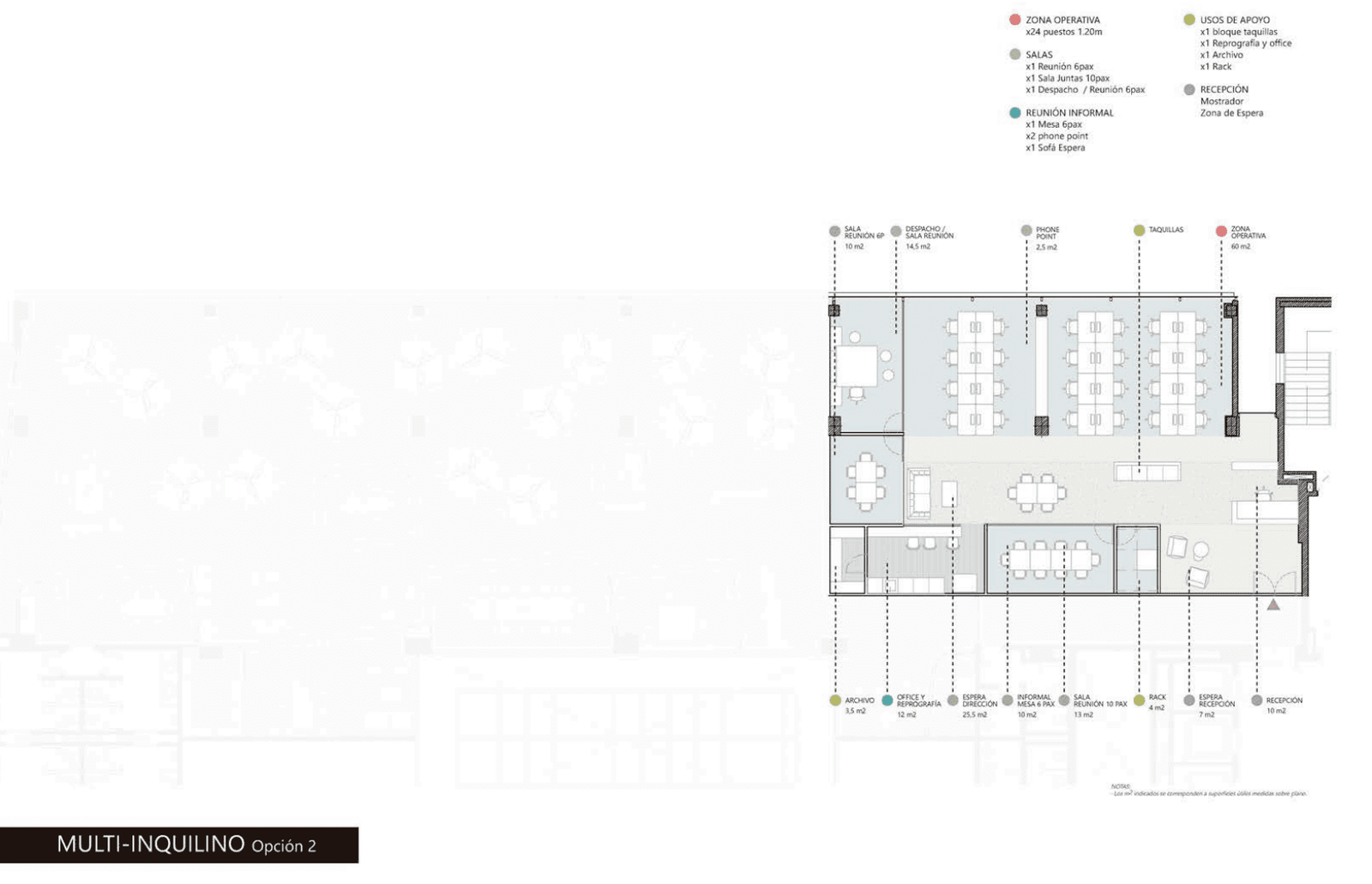Technical specifications
The exclusive Amura office building has a total area of approximately 18,180m² spread over 5 floors (ground + 4) with a standard floor plan of approximately 3,600m² that can be further divided into 4 modules of 907m². The building features 434 parking spaces (385 indoors and 49 outdoors).
Virtual Tour
- Standard Floor Plan
- Floor Plan 1
- Floor Plan 2
- Floor Plan 3
- Floor Plan 4
This is a layout example for a 907m² module with a capacity for 72 open workstations.
Operational Area
72 workstations of 1.6m
Rooms
4 Phone Booths
2 Meeting Room 6pax
2 Meeting Room 8pax
1 Meeting Room 12pax
1 Multi-purpose Room
2 Office/ Meeting Room 6pax
1 Director’s Office
Casual Meeting Area
2 Sofas 4pax
2 High Tables with TV 5pax
2 High Table 3pax
Support Areas
3 Locker blocks
2 Offices
2 Reprography Rooms
1 Filing Room
1 Rack
Reception
Reception Desk
Waiting Area
Canteen
Dining room
Kitchens
This is a layout example for a 907m² module with a capacity for 72 open workstations.
Operational Area
72 workstations of 1.6m
Rooms
4 Phone Booths
2 Meeting Room 6pax
2 Meeting Room 8pax
1 Meeting Room 12pax
1 Multi-purpose Room
2 Office/ Meeting Room 6pax
1 Director’s Office
Casual Meeting Area
2 Sofas 4pax
2 High Tables with TV 5pax
2 High Table 3pax
Support Areas
3 Locker blocks
2 Offices
2 Reprography Rooms
1 Filing Room
1 Rack
Reception
Reception Desk
Waiting Area
Canteen
Dining room
Kitchens
This is a layout example for a 907m² module with a capacity for 96 open workstations.
Operational Area
96 workstations of 1.2m
Rooms
4 Phone Booths
2 Meeting Rooms 6pax
2 Meeting Rooms 8pax
1 Meeting Room 12pax
1 Multi-purpose Room
2 Office/ Meeting Room 6pax
1 Director’s Office
Casual Meeting Area
2 Sofas 4pax
2 High Tables with TV 5pax
2 High Table 3pax
Support Areas
3 Locker blocks
2 Offices
2 Reprography Rooms
1 Filing Room
1 Rack
Reception
Reception Desk
Waiting Area
Canteen
Dining room
Kitchens
This is a layout example for a 907m² module with a capacity for 96 open workstations.
Operational Area
96 workstations of 1.2m
Rooms
4 Phone Booths
2 Meeting Rooms 6pax
2 Meeting Rooms 8pax
1 Meeting Room 12pax
1 Multi-purpose Room
2 Office/ Meeting Room 6pax
1 Director’s Office
Casual Meeting Area
2 Sofas 4pax
2 High Tables with TV 5pax
2 High Table 3pax
Support Areas
3 Locker blocks
2 Offices
2 Reprography Rooms
1 Filing Room
1 Rack
Reception
Reception Desk
Waiting Area
Canteen
Dining room
Kitchens
This is a layout example for a 677m² module with a capacity for 51 open workstations.
Operational Area
51 workstations of 1.5m
Rooms
2 Phone Booths
2 Meeting Rooms 6pax
1 Meeting Room 12pax
1 Office/ Meeting Room 6pax
1 Director’s Office
Casual Meeting Area
1 Sofa 4pax
1 High Table with TV 5pax
1 Management Waiting Area
Support Areas
3 Locker blocks
2 Reprography Rooms
1 Filing Room
1 Rack
Reception
Reception Desk
Waiting Area
Gym
Canteen
Dining room
Kitchens
This is a layout example for a 677m² module with a capacity for 51 open workstations.
Operational Area
51 workstations of 1.5m
Rooms
2 Phone Booths
2 Meeting Rooms 6pax
1 Meeting Room 12pax
1 Office/ Meeting Room 6pax
1 Director’s Office
Casual Meeting Area
1 Sofa 4pax
1 High Table with TV 5pax
1 Management Waiting Area
Support Areas
3 Locker blocks
2 Reprography Rooms
1 Filing Room
1 Rack
Reception
Reception Desk
Waiting Area
Gym
Canteen
Dining room
Kitchens
This is a layout example for a 230m² module with a capacity for 24 open workstations. (This is a division of the 907m² module.)
Operational Area
24 workstations of 1.5m
Rooms
1 Meeting Rooms 6pax
1 Meeting Room 10pax
1 Office/ Meeting Room 6pax
Casual Meeting Area
1 Table 6pax
2 Phone Points
1 Waiting Sofa
Support Areas
1 Locker block
1 Reprography Room & Office
1 Filing Room
1 Rack
Reception
Reception Desk
Waiting Area
This is a layout example for a 230m² module with a capacity for 24 open workstations. (This is a division of the 907m² module.)
Operational Area
24 workstations of 1.5m
Rooms
1 Meeting Rooms 6pax
1 Meeting Room 10pax
1 Office/ Meeting Room 6pax
Casual Meeting Area
1 Table 6pax
2 Phone Points
1 Waiting Sofa
Support Areas
1 Locker block
1 Reprography Room & Office
1 Filing Room
1 Rack
Reception
Reception Desk
Waiting Area








